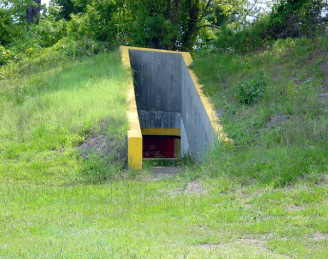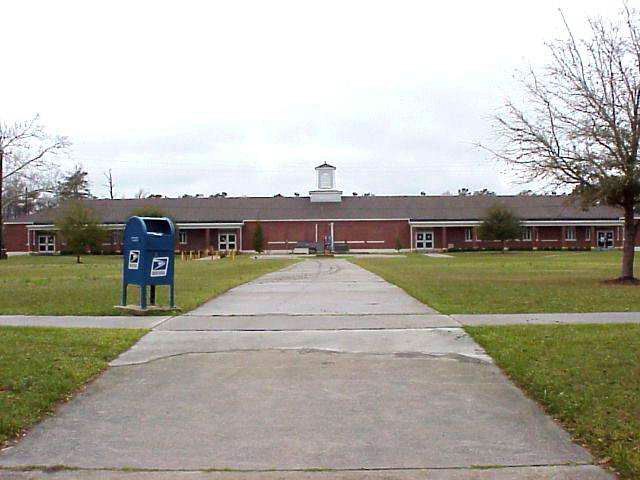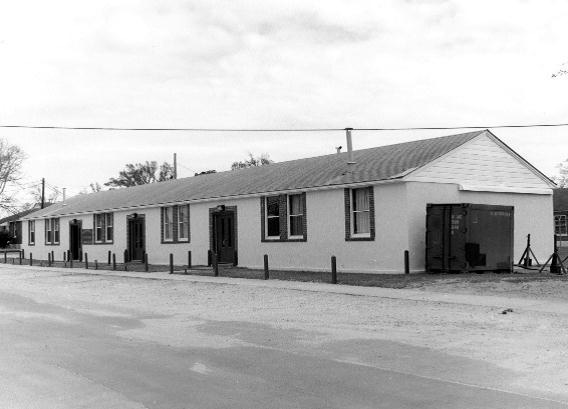The Rifle Range compound was designed to enable Marines to achieve and maintain the Corps-wide requirement of proficiency in the use of pistols and rifles. Essentially all Marines who passed through Camp Lejeune during World War II spent time at the Rifle Range, regardless of rank, specialization, or race. The Stone Bay Rifle Range Historic District is therefore directly and importantly associated with Camp Lejeune’s historic wartime mission, and continues to perform the functions for which it was originally designed and built.
Illustrative of this significant historical theme related to the “Training Unit” within the historic context “Marine Mobilization and Training,” the Stone Bay Rifle Range Historic District is eligible for listing in the National Register of Historic Places. The arrangement of buildings at the Rifle Range is highly representative of the training unit based on the battalion group, with its four barracks symmetrically arranged around the mess hall, the placement of battalion warehouses and other support buildings to the rear, and the placement of Bachelor Officer Quarters (BOQ) and officer family quarters at a clear distance from the barracks. The relative remoteness of the Rifle Range, particularly during World War II, is reflected in the provision of an infirmary and recreation facilities for use by troops during their tenure in the compound. The majority of buildings at the Rifle Range were constructed from standardized designs developed in the early 1940s by the architectural/engineering firm Carr and Greiner to specifications of the Bureau of Yards and Docks. These designs were replicated throughout Camp Lejeune. This replication and overall consistency with respect to design, scale, materials, and proportions is one of the most important visual qualities of the Stone Bay Rifle Range Historic District and of Camp Lejeune as a whole.
Management Plan Stone Bay Rifle Range Historic District MCB Camp Lejeune

Berm and tunnel at the Riffle Range

Mess facility at Stone Bay

Present-day photo of one of the classroom buildings constructed at the Rifle Range. Due to wartime shortages, these buildings were constructed of stucco and clay-tiles.
SEMPER FI