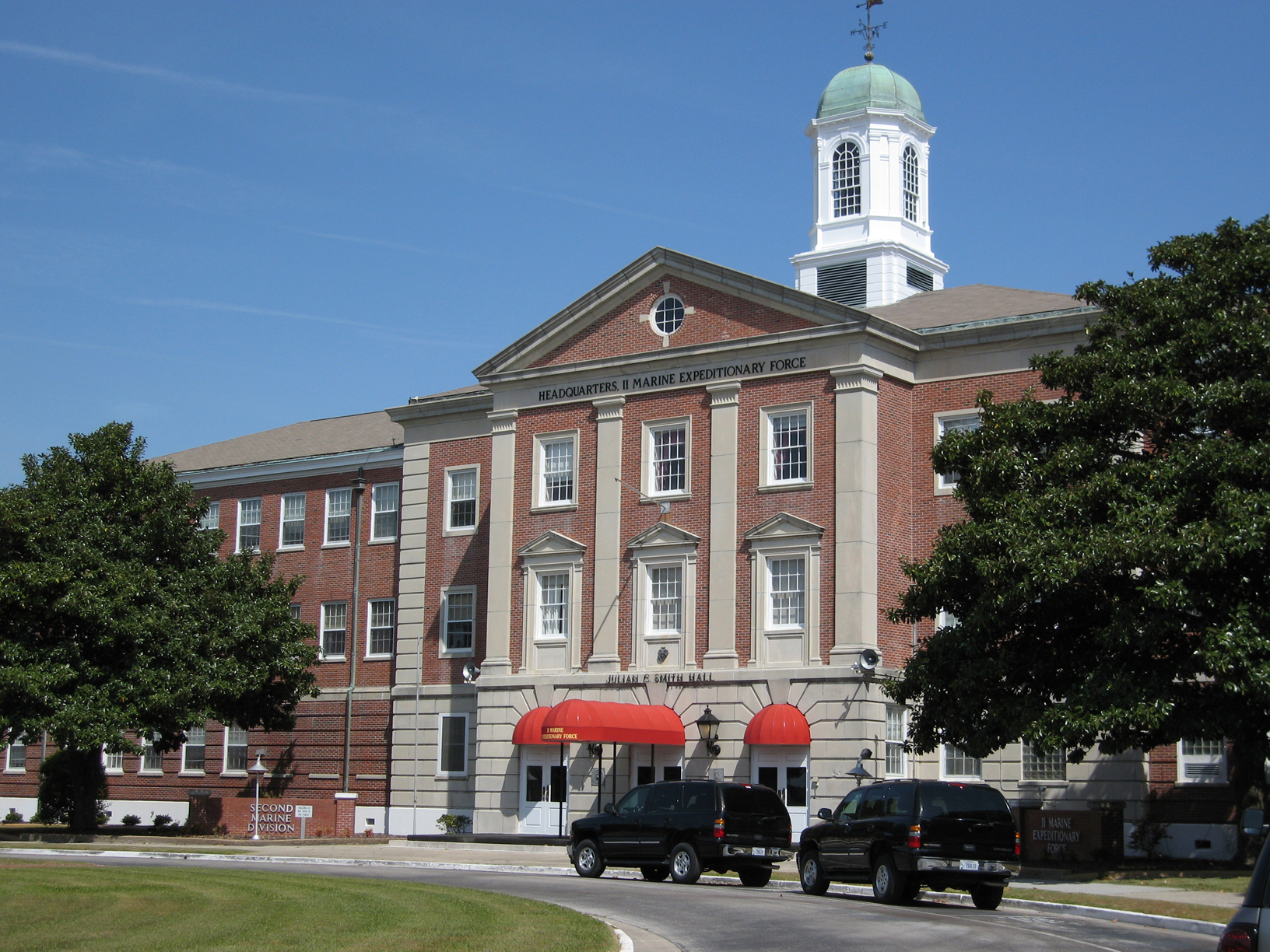
Building H-1 Main Entrance.
With the establishment of the vast new training base at New River, the Marine Corps realized an urgent need existed for a naval hospital. Construction of a hospital at New River was viewed as "essential" because there were no hospitals within 50 miles of the new base and because several thousand servicemen, civil servants, and their families would soon live in the area.
Between 1942 and 1943 the U.S. Naval Hospital New River and its associated structures were constructed on a 144-acre tract on the tip of Hadnot Point. The hospital was redesignated U.S. Naval Hospital Camp Lejeune on 1 November 1944. From its completion until the late 1980s, when a new naval hospital opened at Paradise Point, this facility served as the main hospital for the entire Marine Corps base. The Command Element, II Marine Expeditionary Forces (MEF) Headquarters; 2nd MarDiv; and II MEF Augmentation Command Element currently occupy the former naval hospital.
The main hospital was typical of other hospitals in its design, with two-story wings attached to a three-story central administration and subsistence block (Building H-1). Medical wards were in long rectangular wings, parallel to the main block. New wards could be added as needed, and all were connected to the central block by a continuous covered or enclosed walkway through the middle or at the ends of the wings. This arrangement permitted almost endless expansion of medical facilities.
In addition to the main hospital, a 200-bed temporary dispensary was built at Tent Camp and a 75-bed permanent infirmary was built at the post headquarters. Ultimately, infirmaries, staffed by naval medical personnel, were constructed in each of the regimental areas and outlying areas of the base.