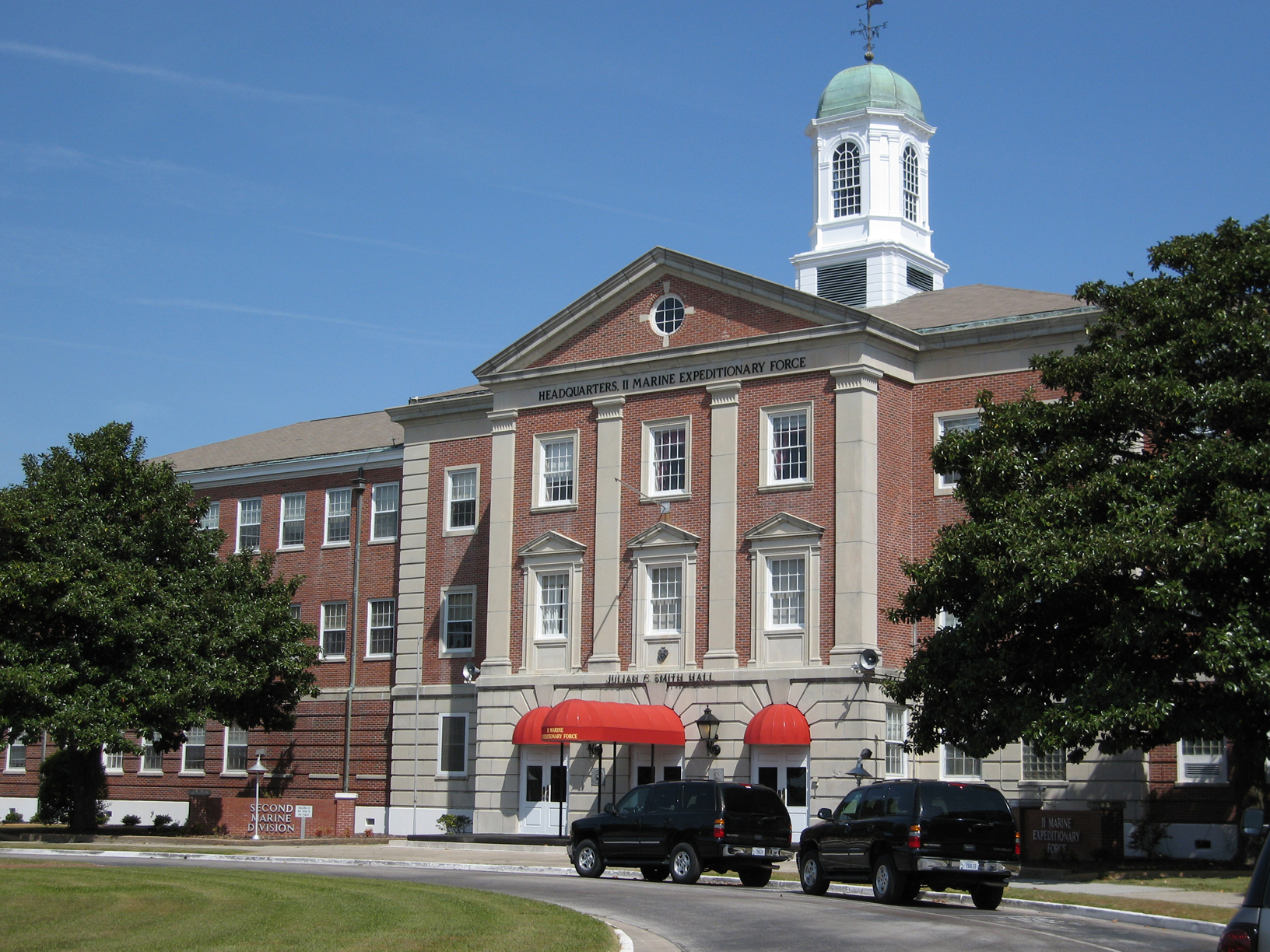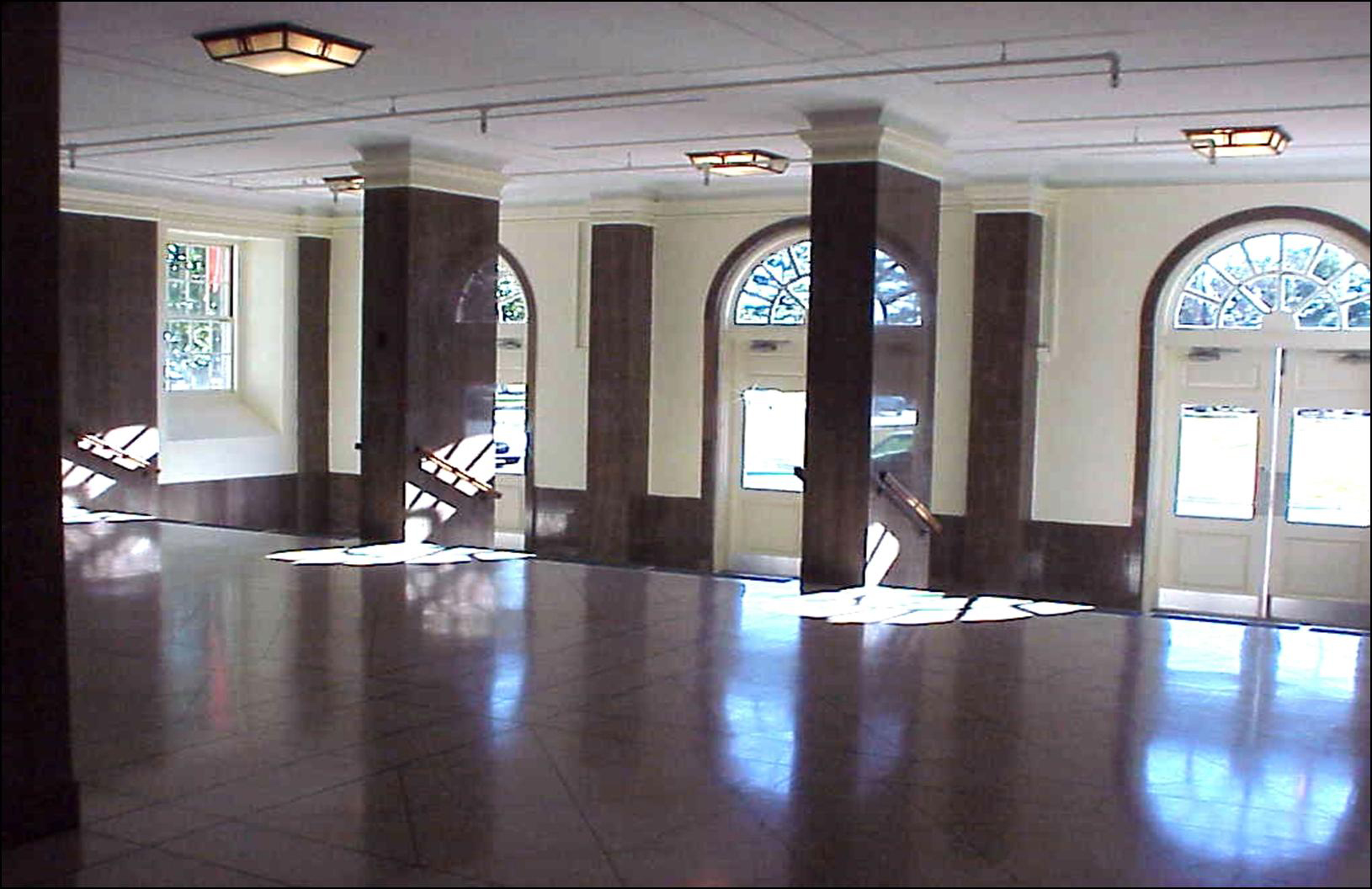With the establishment of the MCB Camp Lejeune in 1941, the Marine Corps realized an urgent need for a naval hospital. Based on an estimated population of approximately 18,000 Navy and Marine Corps personnel, the first hospital construction plans of late 1941 called for a temporary building with a 500-bed capacity, but after Pearl Harbor the design of the building was enlarged and permanent construction was recommended. Constructed on 144-acre tract on Hadnot Point where Wallace Creek enters the New River, the site conformed to the Navy's tradition of locating its hospitals well away from other activities in order to prevent the spread of contagions and to buffer the patients from noise. On the hospital reservation, clearing and grading commenced in April 1942. When the U.S. Naval Hospital was commissioned on 1 May 1943, the group consisted of 19 buildings, including a nurse's quarters for WAVES, a 40-bed family hospital, two hospital corpsmen's quarters, a medical warehouse, garage, shops, powder house, laundry, warehouse, civilian nurses' quarters, and two servant’s quarters. Officers were housed in bachelor officers' quarters (BOQ), three individual quarters for senior officers and one for warrant officers.
By August 1944, the naval hospital served an average of 1200 patients per day. In addition to the usual conditions and illnesses that attend any human population, the hospital staff treated injuries resulting from training, and malaria and foot problems resulting from the moist conditions at MCB Camp Lejeune. Cases treated in medical facilities at the base also included those brought with each Marine when he or she entered service, especially back, knee, foot, and dental problems. Marines returned from the Pacific or other overseas duty who were at MCB Camp Lejeune for reassignment, retraining, or discharge were often treated for malaria and other tropical afflictions, injuries, and neuropsychiatric conditions. The other principal activity of the naval hospital was the training of medical personnel. As in most naval hospitals, classes for hospital corpsmen and perhaps also nurses were taught by medical officers in the hospital.
The U.S. Naval Hospital Historic District consists of seven structures erected between 1942 and 1945: the hospital and associated “Surgeon’s Row”, which is located directly west of the hospital building and overlooks New River. Surgeon’s Row consists of three identical houses built in 1942, two garages built in 1945, and a utility building erected in 1943 and was designed to provide housing for resident medical officers.
MANAGEMENT PLAN NAVAL HOSPITAL HISTORIC DISTRICT MCB CAMP LEJEUNE

Building H-1, the first Naval Hospital on Camp Lejeune

Building H-1 lobby
Click here to read more about documentation of Surgeon's Row