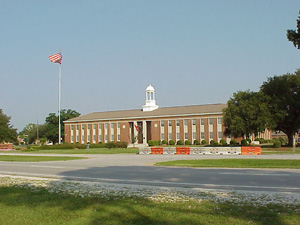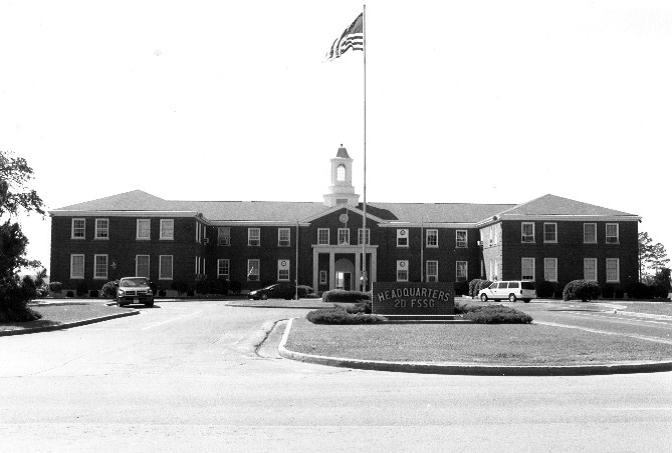Regimental Area No. 3 reflects the basic division and regimental unit organizational structure used for housing and training of personnel throughout Camp Lejeune during World War II. The regimental unit consisted of three battalions, each composed of four barracks, a mess hall, an administration building, warehouses, and classrooms. The regimental unit also included administration and support units, including a headquarters, infirmary, post exchange, theater, and service club. The Division Headquarters (Building 2) formed the apex of the hierarchy. Five regimental units were laid out parallel to one another between Main Service Road and the New River at Hadnot Point, the training, administration, and support services center of Camp Lejeune. These units permitted the Marines to train thousands of personnel efficiently during World War II. Regimental Area No. 3 is the central of the five regimental areas, and flanks both sides of the Base’s principal and broad, formal thoroughfare, Holcomb Boulevard. Holcomb and Regimental Area No. 3 are further defined by the Division Headquarters (Building 2), standing prominently at the west end of Holcomb overlooking the New River, and the vehicle rotary forming the intersection of Holcomb and Main Service Road.
Built between 1942 and 1945 in order to house and train personnel in preparation for duty with Marine and Naval units seeing action during World War II, the Regimental Area No. 3 Historic District is directly associated with the primary mission of Camp Lejeune, providing Marines with the skills and instruction necessary for conducting war, and is therefore eligible for the National Register as a “Training Unit” under the context “Marine Mobilization and Training.” Regimental Area No. 3 also stands as a distinctive built environment reflecting and reinforcing the organization of military personnel into clearly defined and hierarchical groupings. Composed of three battalions, each with associated barracks, mess halls, storehouses, warehouses, school buildings, and regimental administration and support structures, the Regimental Area No. 3 Historic District exemplifies the hierarchical organizational structure of the regimental group and is therefore eligible for the National Register as a distinctive built environment reflecting and reinforcing military organization and hierarchy under the context “Marine Mobilization and Training.”

Building 2, Division Headquarters

View looking southwest at Building 2, originally the Division Headquarters, now headquarters of the 2d FSSG. SEMPER FI